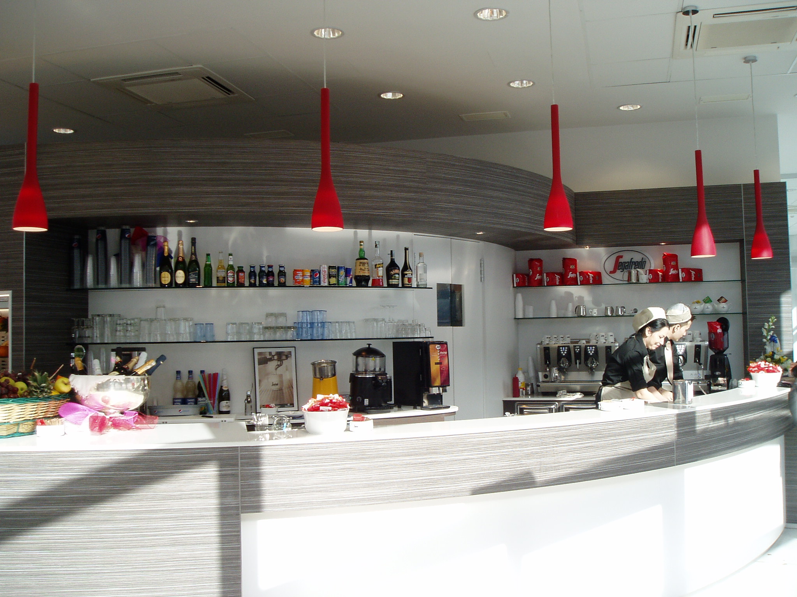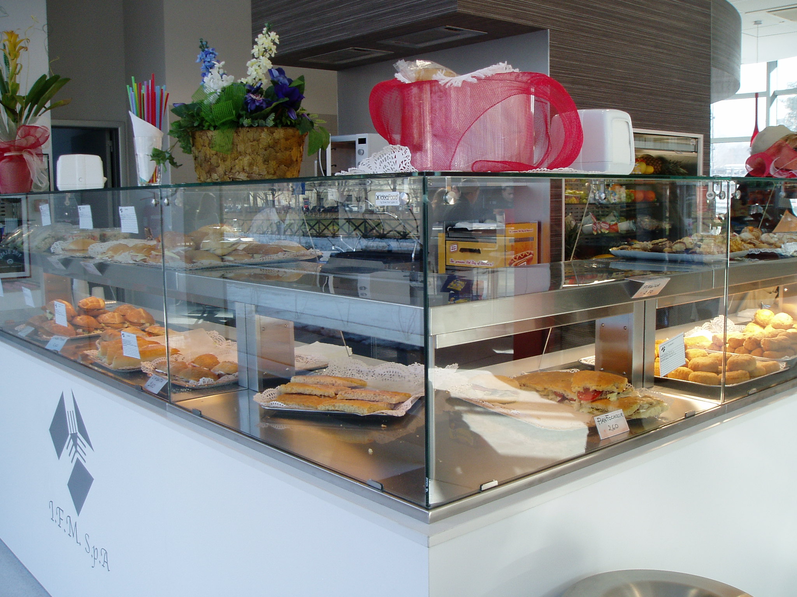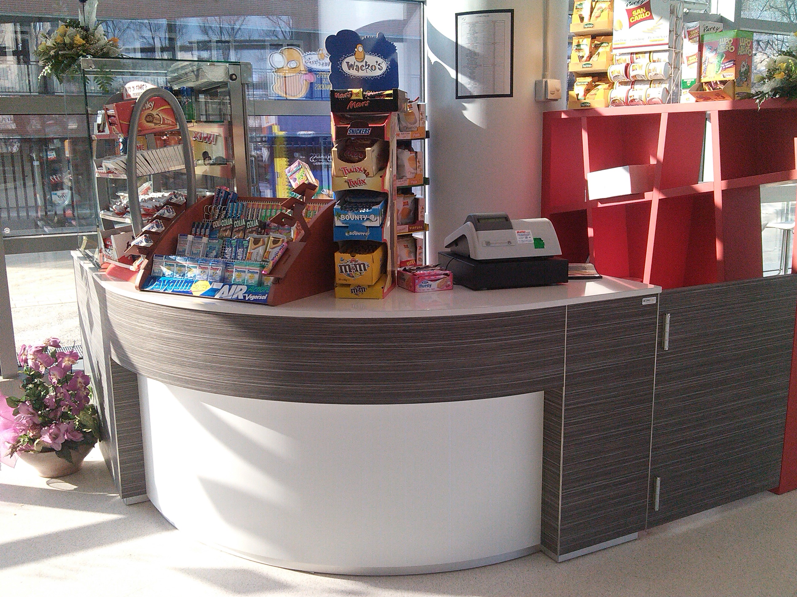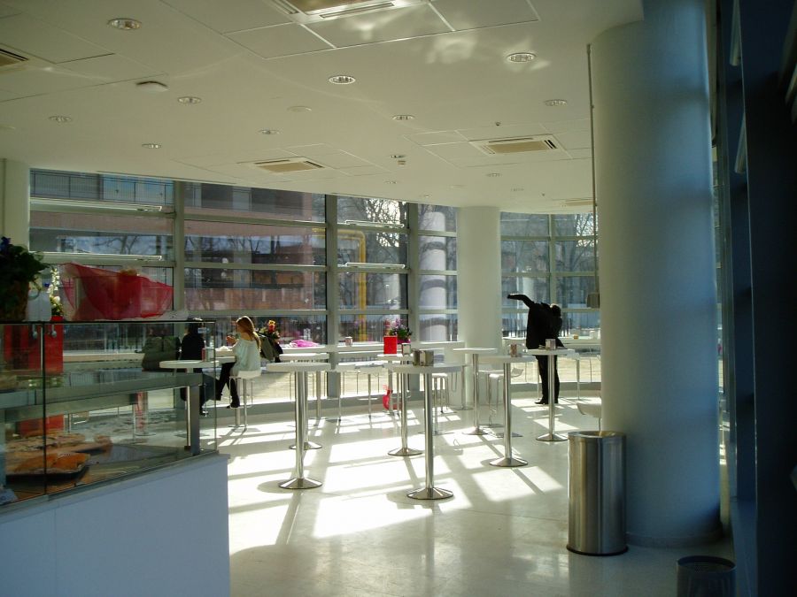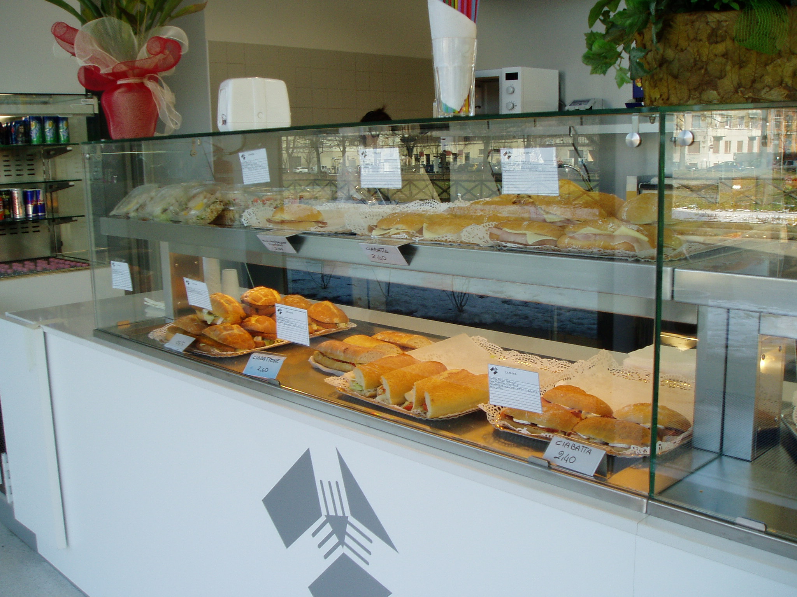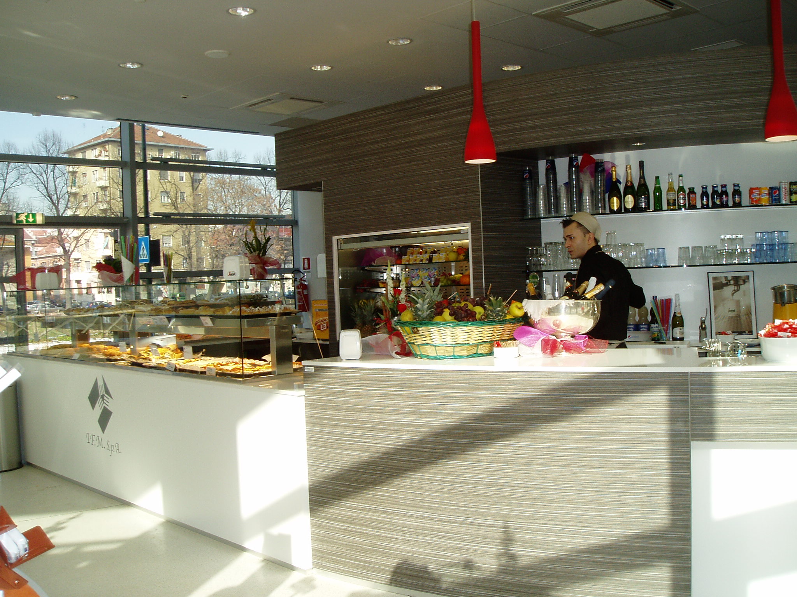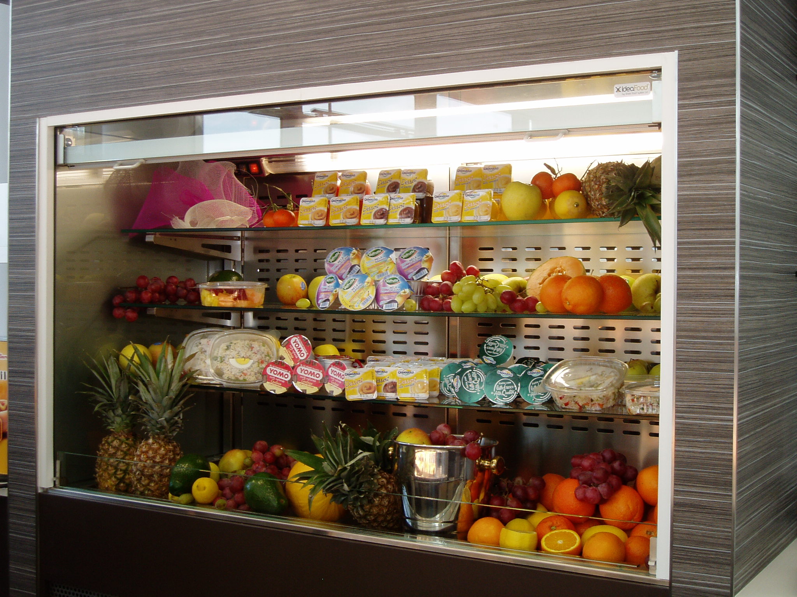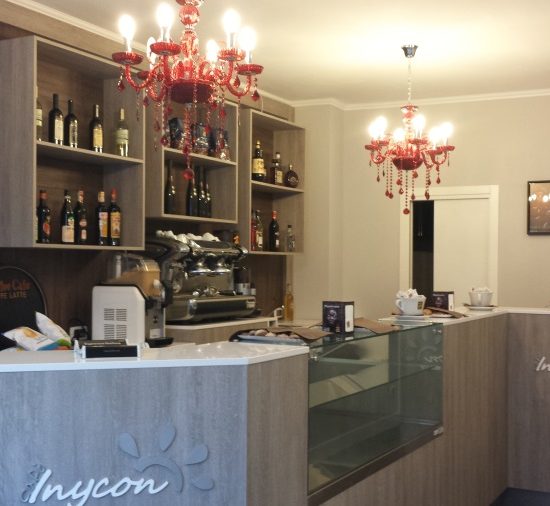
BAR UNIVERSITY OF TURIN
BAR UNIVERSITY OF TURIN
Inside the new university center of Turin, which can accommodate 8,000 students, was opened in September 2012 and designed by renowned architects such as Maire Engineering by Foster and Partners, ICIS, Giugiaro and Benedetto Camerana, Idea Food has developed the only bar which currently exists.
It is a structure placed in a hemispherical area at the beginning of the building, and designed to perform services for distributing drinks, but also sandwiches, snacks, pizzas, pastries, salads, etc.
For this reason the bar has a long curved counter, which follows the design of the building, and large areas with display cabinets to preserve the food on display. The bar has cold ventilated and static display cabinets and cabinets with ceramic hobs for the conservation of pizzas and arancini.
The back of the bar, hidden by a decorated wall, is used as a preparation area.
The two cash desks, placed in front of the counter, prevent the formation of queues and bottlenecks. As with all plants, in addition to designing 2 & 3 dimension, a render was made to illustrate the peculiarities’ of the proposed project to the customer.
Category:
BarDate:
October 28, 2019

